Jan. 2021
Tianjin University 2020 Fall graduate architecture design studio course description and studio work / Instructor: Shaohua Di
- Design
- 02/01/21
Jan. 2021
Tianjin University 2020 Fall graduate architecture design studio course description and studio work / Instructor: Shaohua Di
TJU Architecture graduate studio course description, Fall, 2020
Instructor: Di Shaohua
Studio Subject
A Public Portal to a Space Technology Industrial Park
Project background
The traditional real estate development in China has slowed down considerably in recent years. As one of the strategies o regulate domestic economy, the government set a ten year goal spanning from 2015 to 2025 for Chinese technology and manufacture standard to raise to a higher level. As a result, high technology industrial parks sited in new industrial development zones have become a main urban and architectural typology to be designed and built in the near future.
The planning regulations for industrial land parcels requires no commercial uses such as shops or retails in an technology industrial park, which resulted in lack of commercial activities in and outside of these parks. Blocks of office parks are separated from one another and become isolated islands without enough pedestrian activities that is key to urban amenity.
To open up an industrial park to the city and to trigger links among different industrial parks would generate a much more lively and amicable urban environment that nurtures creativity needed for research and technology advancement.
Site condition
The site is located in Tianjin new industrial high-tech zone. The land parcel is 94 mu, 28 km to Tianjing city and 150 km pure distance to Beijing. The program of the industrial park is for space technology development and manufacture. The previously proposed masterplan and architecture design presented an inner green park encompassed by buildings along site prephery that separated the inner park from the outside city. The studio used the previous masterplan and architecture massing as the premise from which each student developed an individual architecture proposal.
Design tasks
A land area of 3 or 4 Mu is to be chosen on the masterplan as the location for the park’s open portal to the city.
An architecture of 2000-3000 square meters is to be designed on this location. Functions andprograms are for public commercial uses and can be self defined into exhibition, leisure, dining, cafe/tea, organic planting, etc.
The process of design is to seek a piece of architecture that is inherently related to the physical and culture context of the site.
Studio objective
At the beginning the studio visited the site including its surrounding area and experienced three urban spaces with distinctive features. One was the built industrial technology park zone. Due to planning regulations that do not allow commercial functional uses, industrial parks are “isolated islands”where pedestrian experience was one of “emptiness”. The second was Yu Jiapu central business district. The high density high rise urban typology is typical of a CBD in a metropolitan city. However, 10 years after Yu Jiapu CBD’s inauguration, the office towers and the streets are still largely unoccupied, and generates another experience of “emptiness”. The third is the “emptiness’ of the project site that has nothing built yet.
With experiences of three different types of urban“emptiness”, the studio resorts to architecture and set the objective of design to be “a spatial, formal and functional synthesis” that acts as an urban synergy to arouse vibrancy, attracts people to come and triggers growth of an organic urban texture.
Under the three conditions of urban “emptiness” perceived in the physical context of the site, the studio tends to arouse students’ conscientiousness to the cultural context of the site, such as the meaning and significance of developing space technology, the erosion of the natural wilderness from rapid urbanization, the social responsibilities of architecture in the times that we live in, etc. Meanwhile, students were encouraged to look into their inner-selves, to intellectualize their instincts and externalize their internal world through the media of architecture.
The studio inspires each student to discover a concept from thinking in two aspects. One is an objective experience, and the other a subjective memory. The experience and the memory together would lead to formation of an instrument that is physical and tangible and may be carried out through media other then that of architecture (concept model). Then this instrument is transformed and appropriated into architecture. Sometimes the instrument can be resolved into architectural experience, but sometimes it will never be resolved unless the concept is reacquired, because architecture bears practicality.
Midterm review
Time –
Nov. 28, 2020, 9:30-12:30, 14:00-18:00
Place –
Architecture studio rm 200
Crits –
TJU: Prof. Zhao Jingsong, Associate Prof. Zheng Ying, Prof. Yang Wei;
Guest: Prof. Cui Pengfei (Central Academy of Arts)
Final review
Time –
Jan 6, 2021, 13:30-18:30
Place –
Water Resources Department exhibition hall
Crits –
TJU: Prof. Kong Yuhang, Prof. Song Kun, Associate Prof. Zhang Xinnan, Prof. Yangwei; Associate Prof. Zheng Ying.
Guest: Prof. Roger Bundschuh, Dassau Institure of Architecture, Peter Brown, FAIA, Bao Wei, Architect, BWAO.
Students
Zhang Chunfeng, Zhai Fei, Wang Mingyu, Hao Yidan, Liu Jinri, Ye Wanghang, Pu Jieying, Ge Cen, Peng Dan, Xie Jiani, Chen Ruoxi, Jiang Shengrui
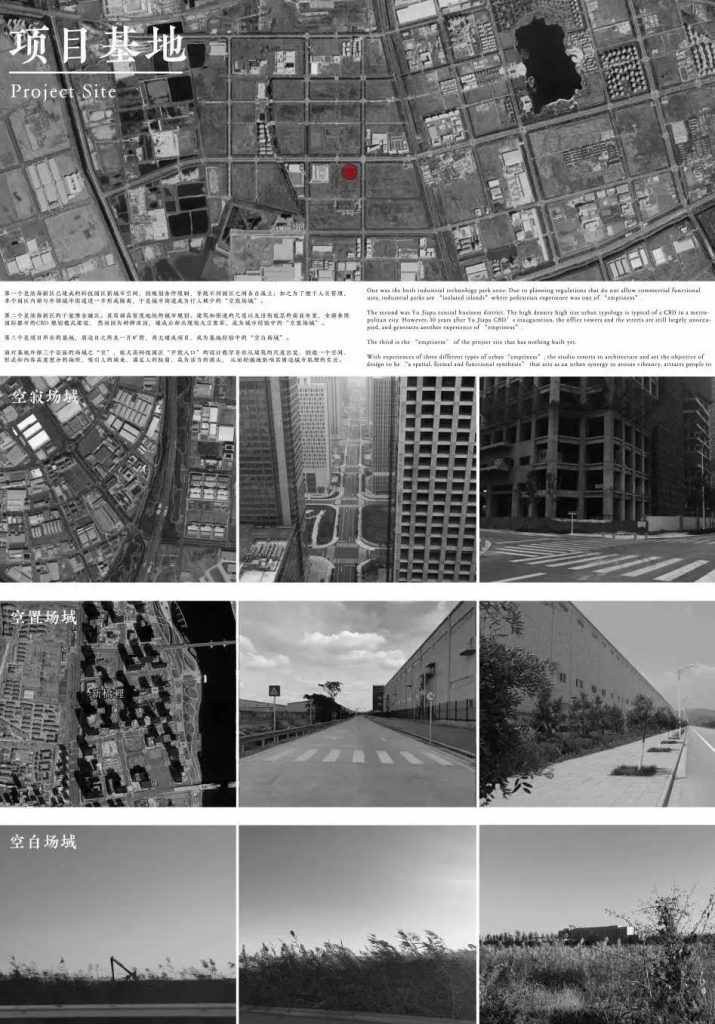
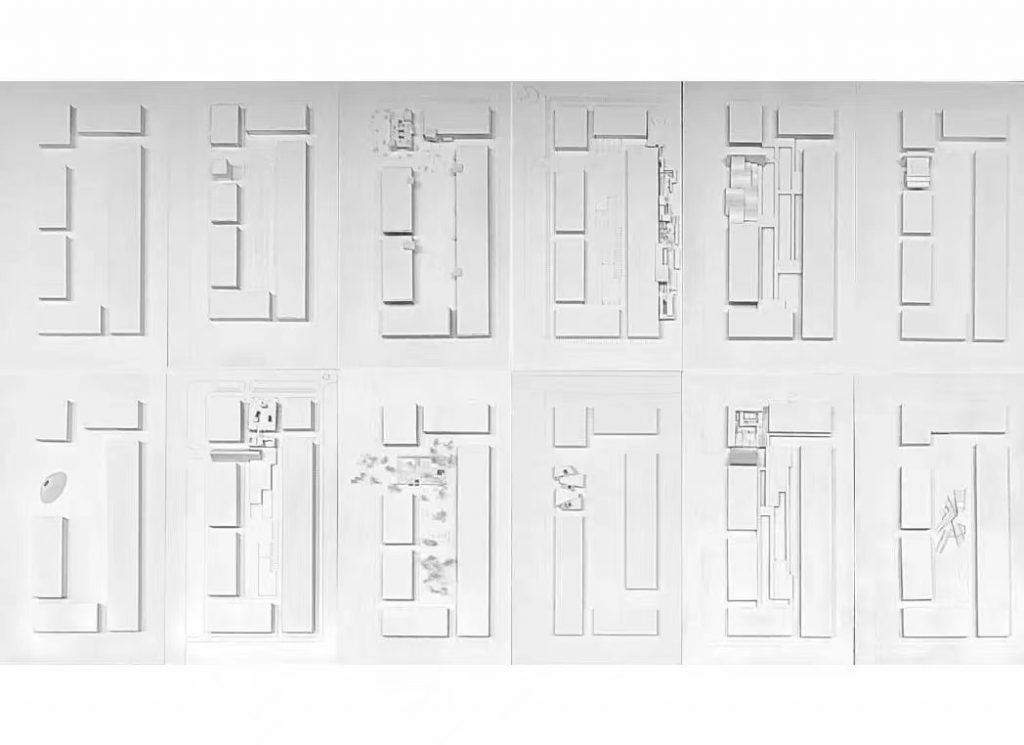
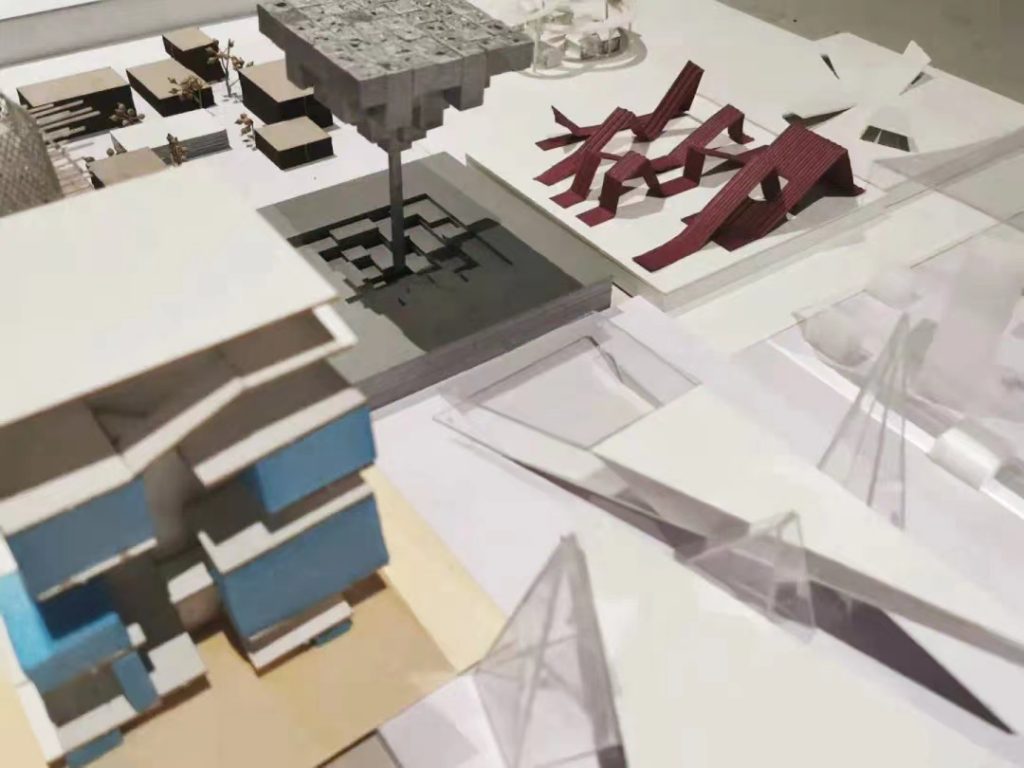
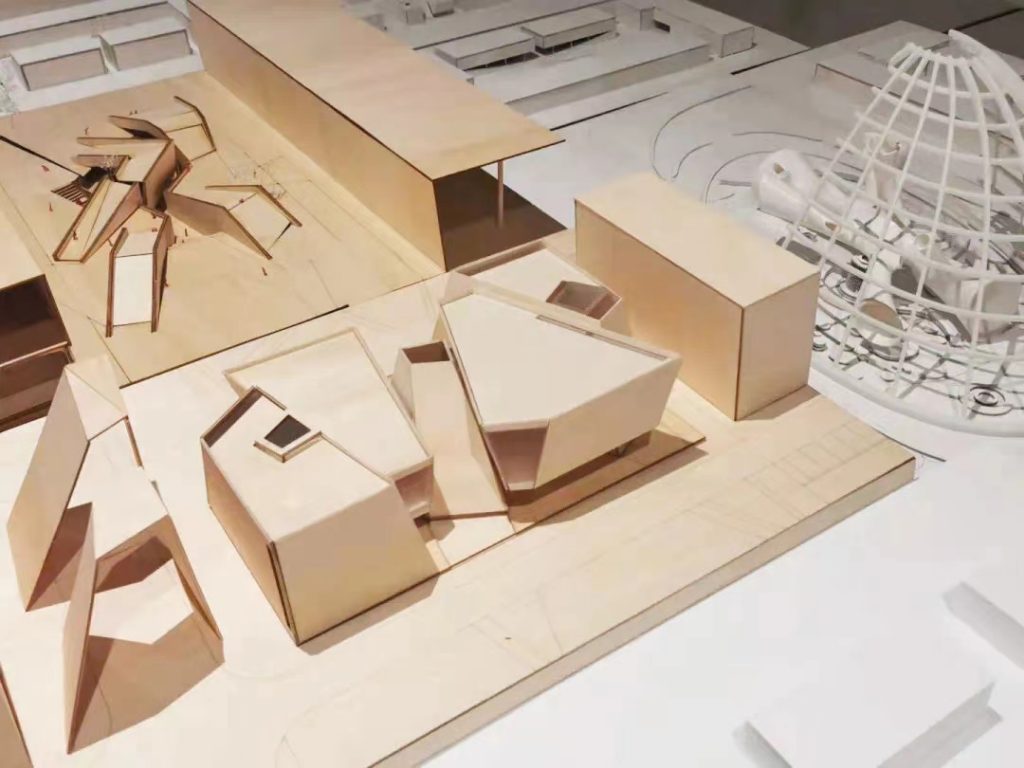
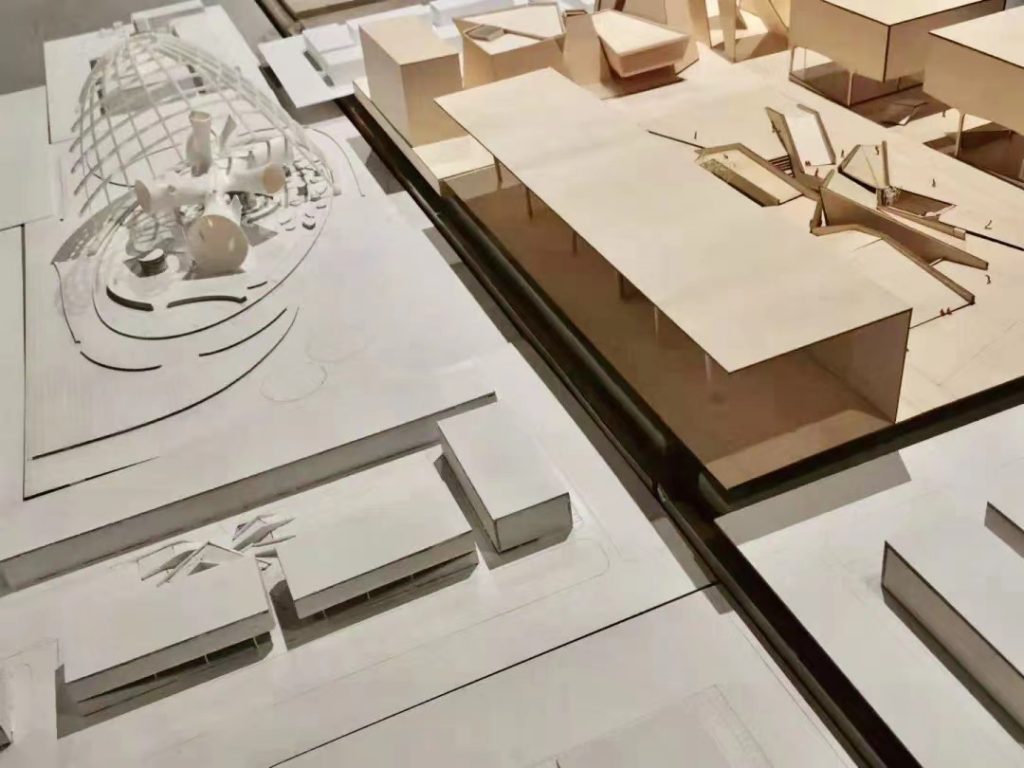
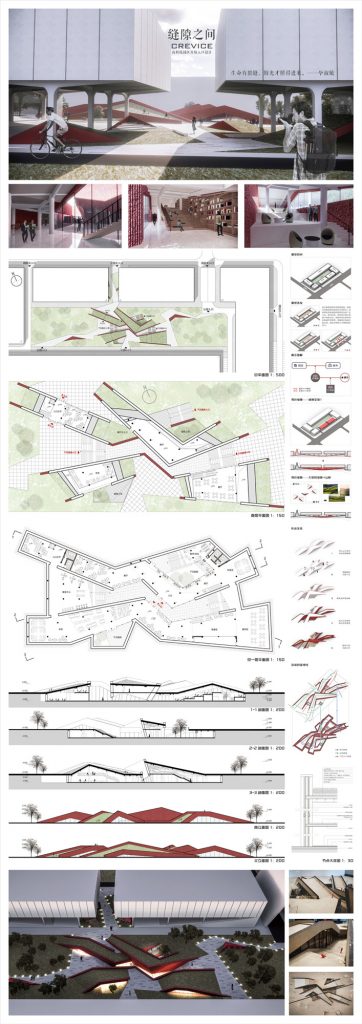
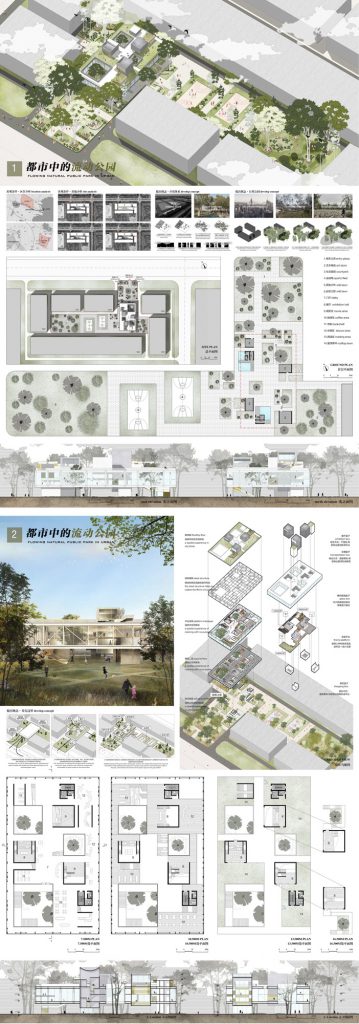
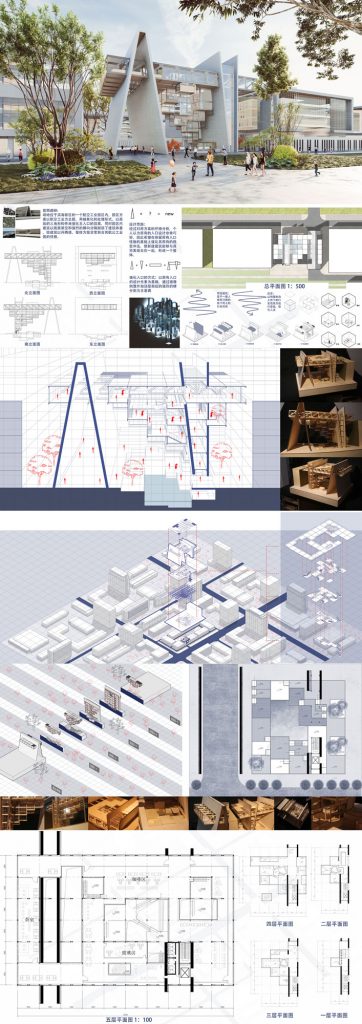
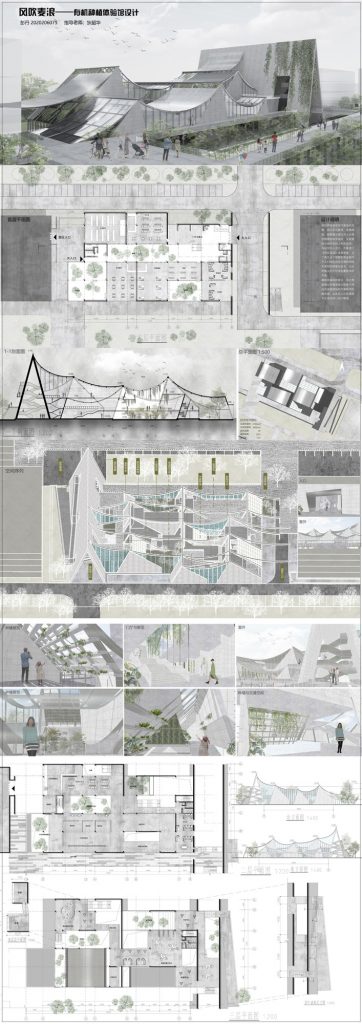
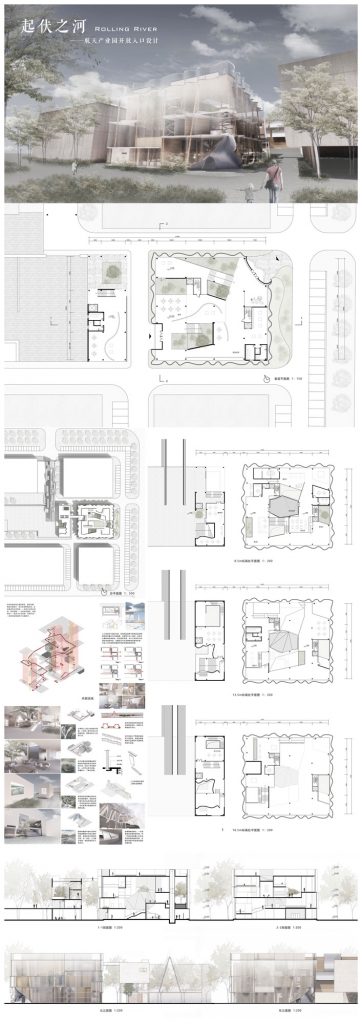
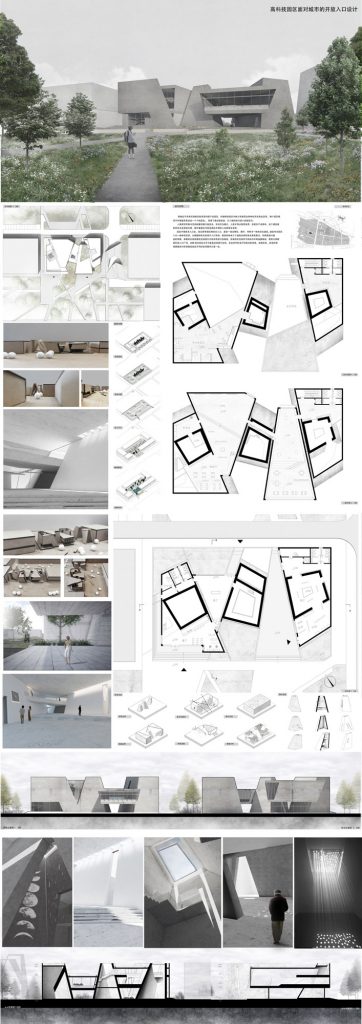
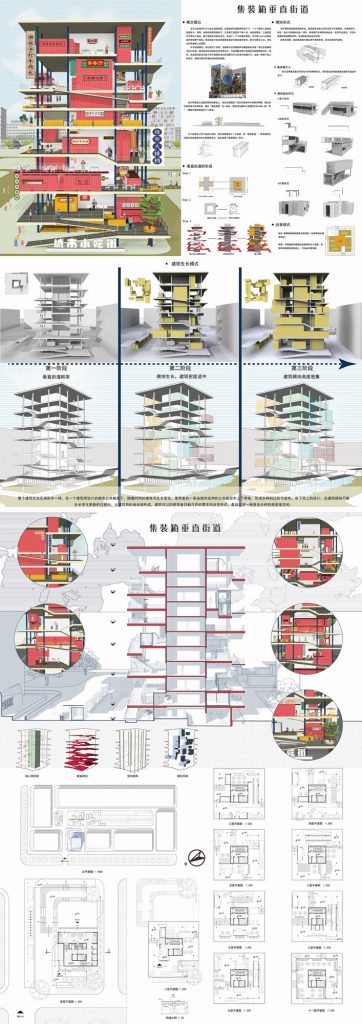
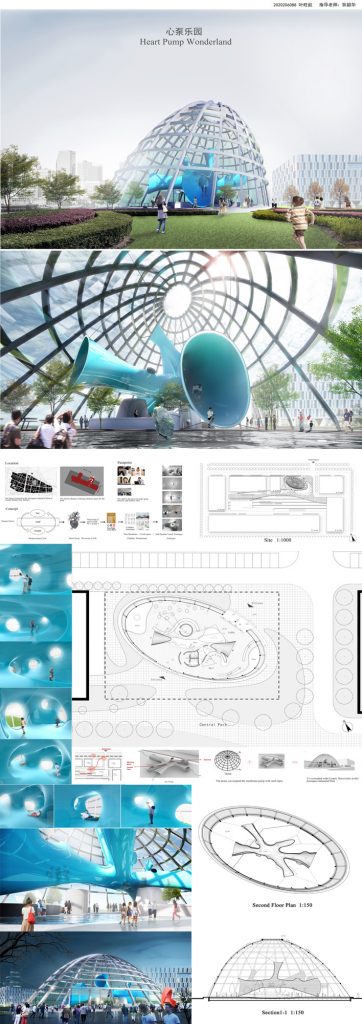
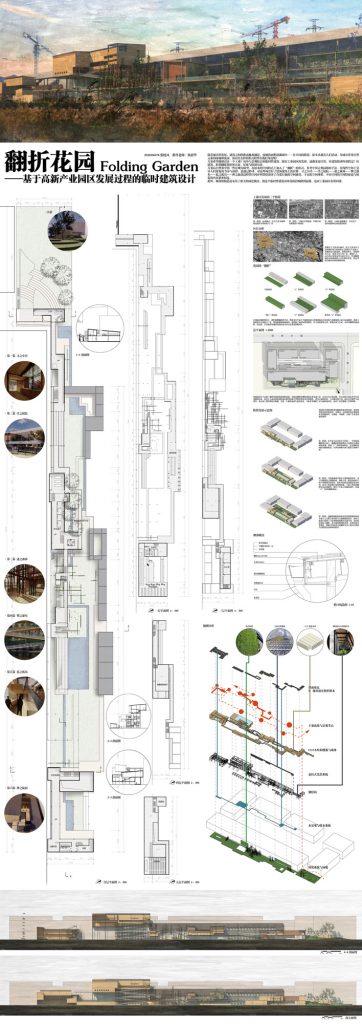

Leave a comment